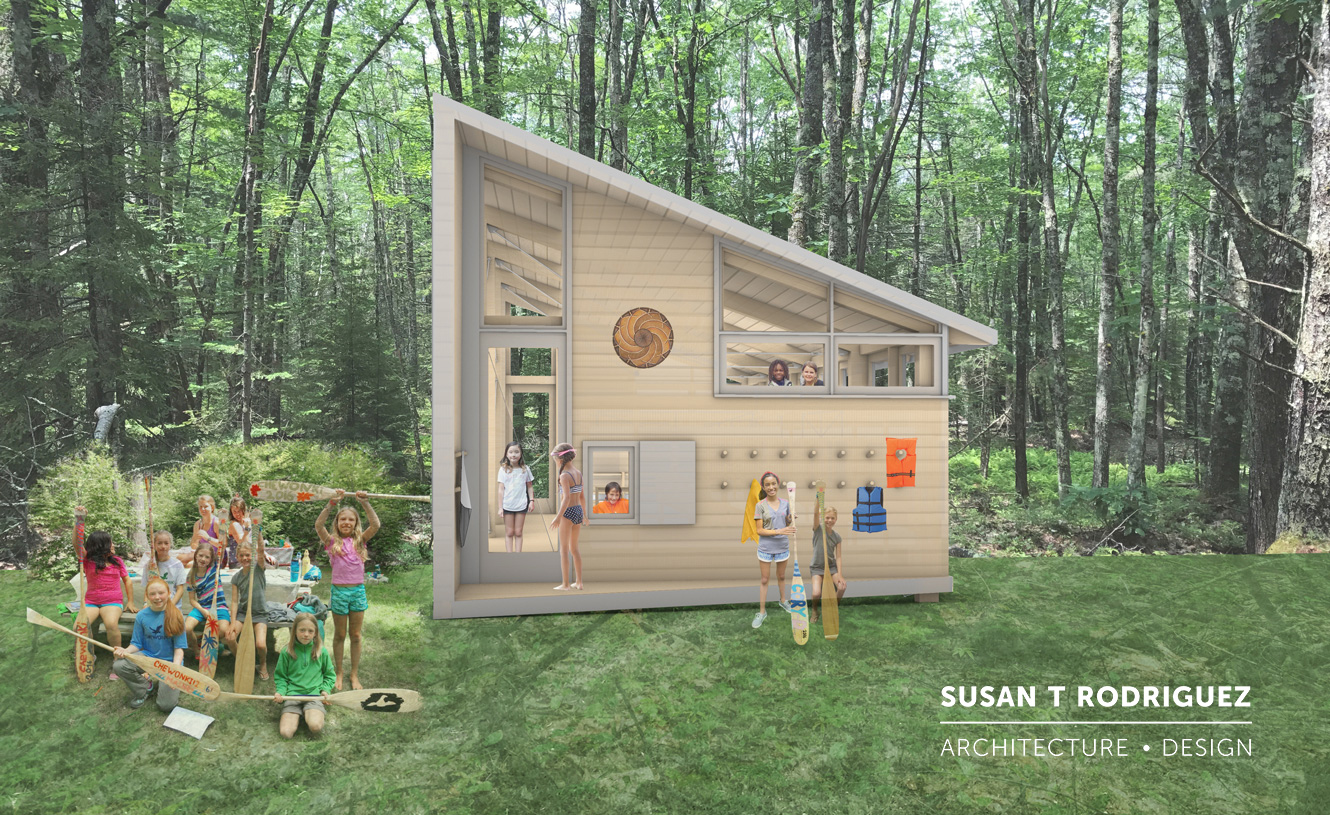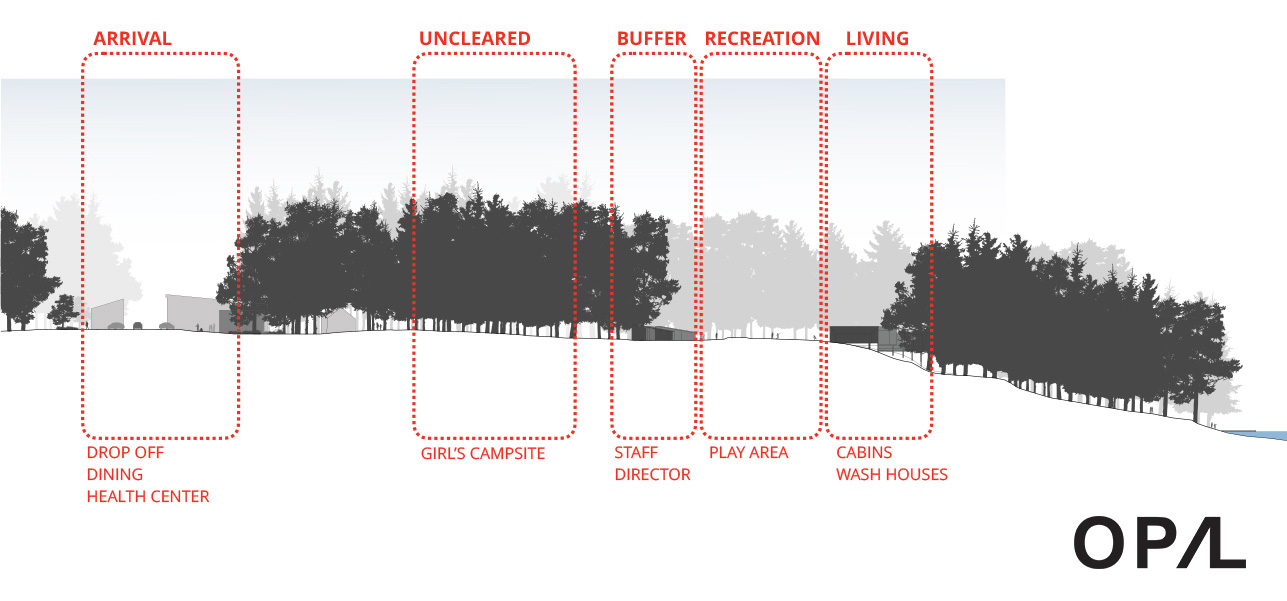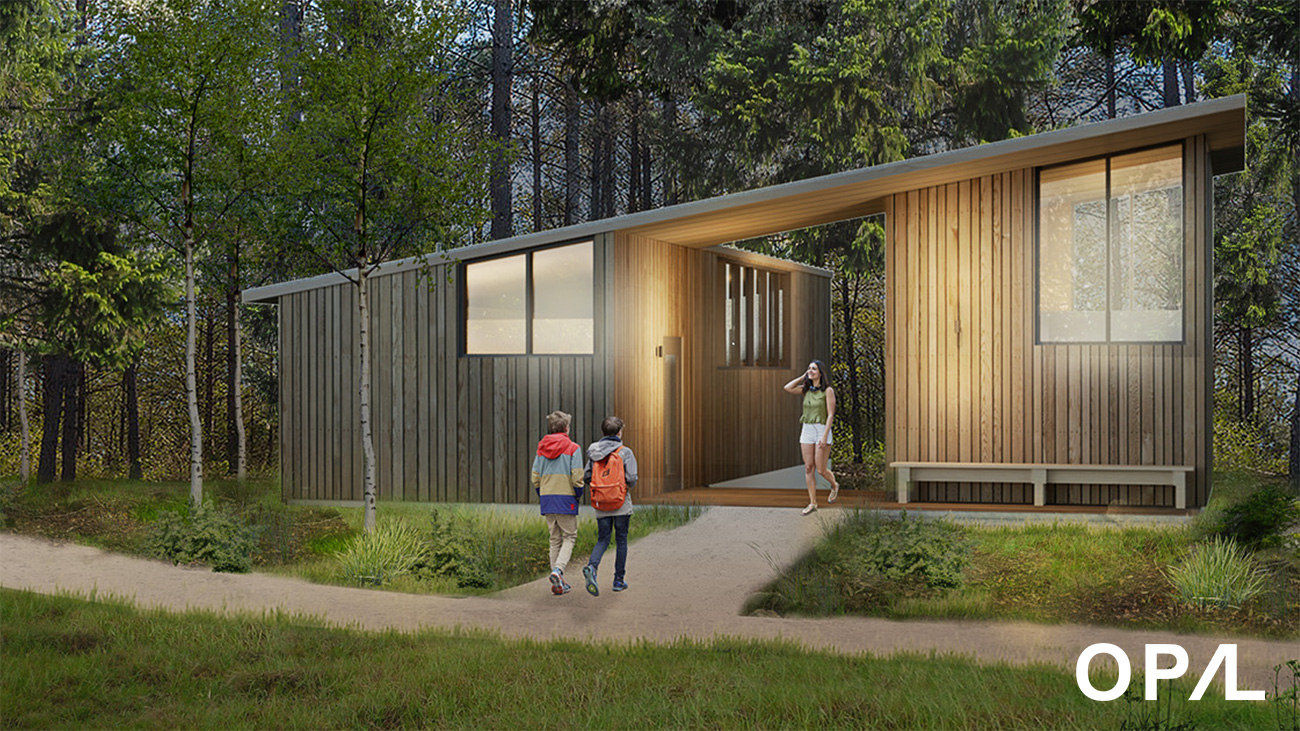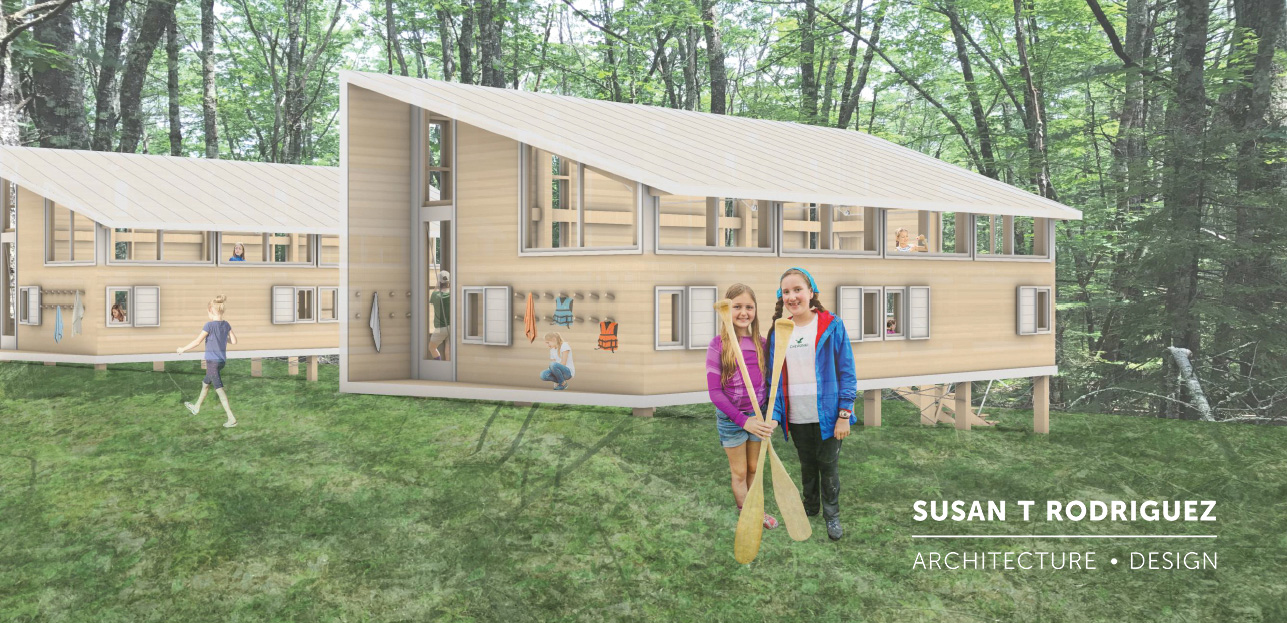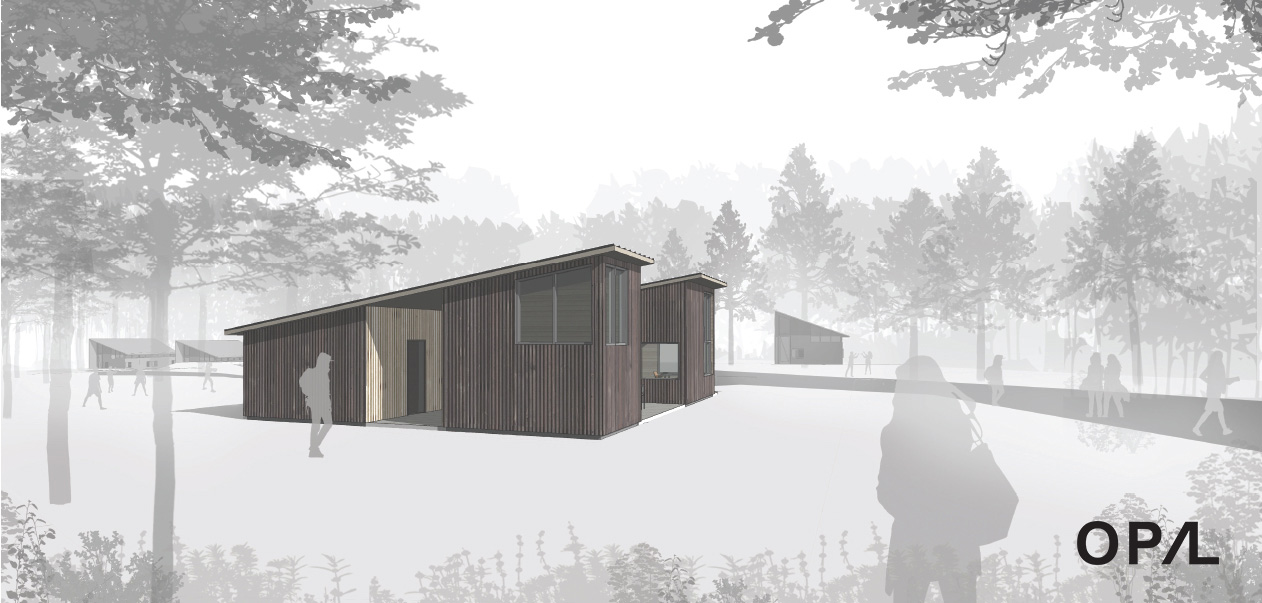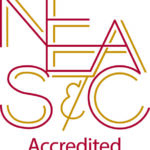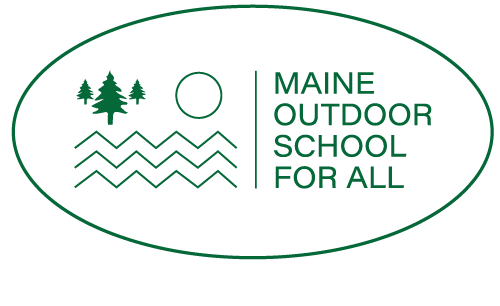We are excited to announce a significant round of additions and improvements for Chewonki, including new cabins and facilities for Camp Chewonki for Girls on the east side of Chewonki Neck, updates to the Center for Environmental Education, and new private waterfront area.
The initial round of construction includes modern cabins, a washhouse, indoor and outdoor activity spaces, and accommodations for support staff on the east side of campus. Additional facilities are planned to accommodate the growth of the camp program over time.
“We celebrated our centennial year in 2015 and used that 100-year mark as an opportunity to envision where we want Chewonki to develop over the next century,” says president Willard Morgan. “Breaking ground on this project to provide permanent facilities for our girls camp is an important next step in a series of updates we have planned.”
“Chewonki has provided summer camp and wilderness trip programs for young women for more than 20 years,” says Nancy Kennedy, Vice President for Camp Chewonki. “And this opportunity to add a world-class residential facility in Wiscasset is incredibly exciting.”
In particular, the design team worked hard to plan over and around the range of wetlands, vernal pools, granite ledges, and protected shorelands that make up the bulk of Chewonki’s property. “The natural features and variety of ecosystems on this land are impressive,” says Morgan. “That’s part of why we love it here. And we’re passionately committed to protecting them, even when it means going the extra mile for site development.”
The site plan for the project is the result of collaboration with several partner organizations. OPAL, a Belfast-based firm specializing in high performance residential and institutional buildings based on Passive House principles, collaborated with Wright-Pierce, an engineering firm with offices in Topsham, through the required permit processes. They built on original work created by Murphy, Burnham and Buttrick Architects, and Nelson Byrd Woltz Landscape Architects, both with offices in New York City.
Architectural designs for the new buildings are provided by Susan T. Rodriguez | Architecture • Design, a New York-based firm recognized for design excellence and creating buildings inspired by the unique culture and character of the institutions and communities they serve, and OPAL, which recently designed and implemented a multi-unit housing project for faculty at Chewonki. Chewonki plans to work with local contractors and subcontractors to implement the project.
“Our mission is to inspire transformative growth, build sustainable communities, and teach young people to steward the natural world, so we take the impact of our campus development very seriously,” says Kennedy. “Our entire team was committed to ensuring the final design met all of our needs: organizationally, programmatically, and environmentally. The result will be a campus that is uniquely practical, sustainable, and beautiful. Campers and their families will love it!”
Chewonki plans to break ground on the project this summer, with a scheduled completion date for early next summer- right in time for camp.
